Hunter’s Point Foundation Replacement
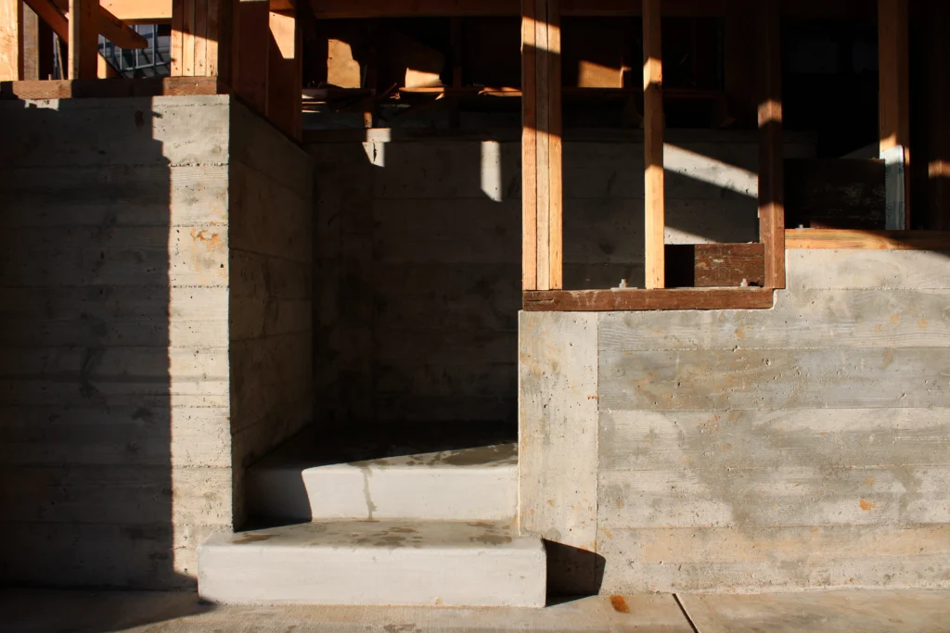
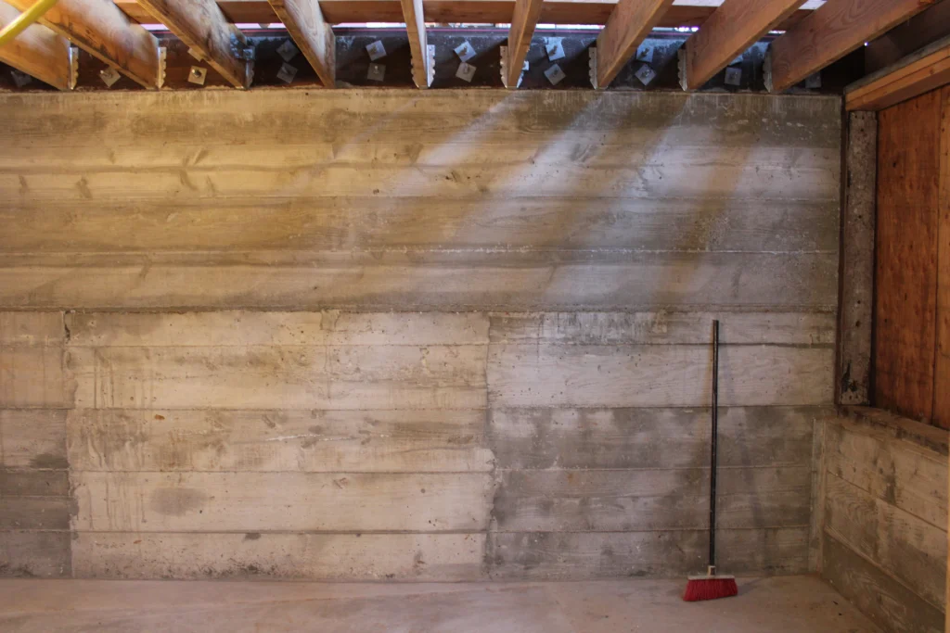
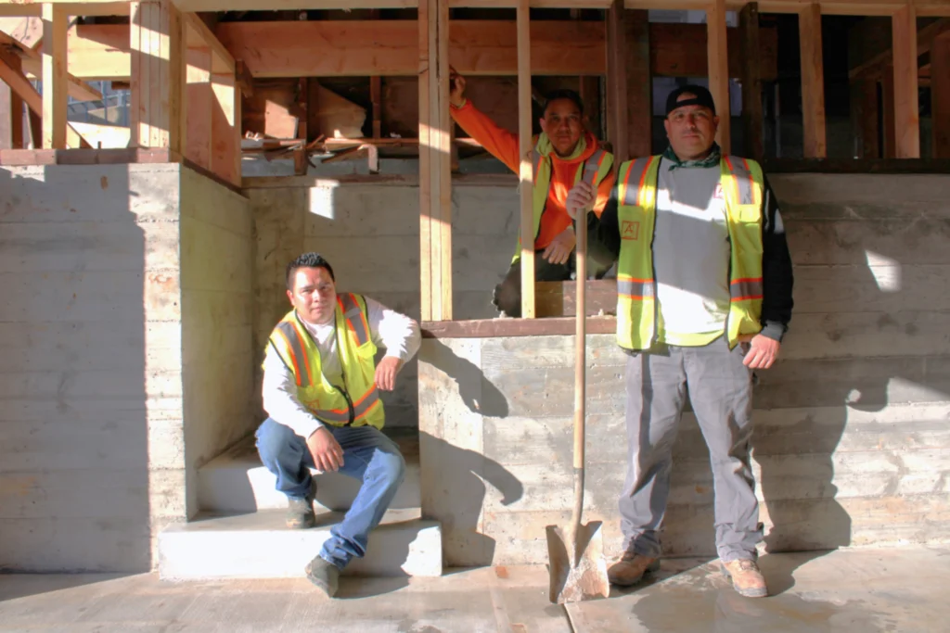
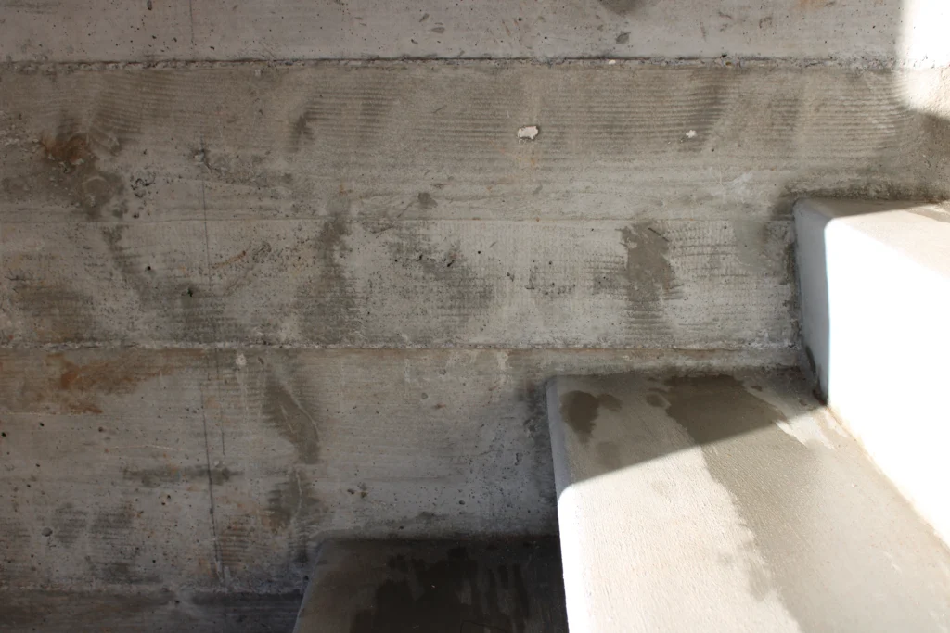
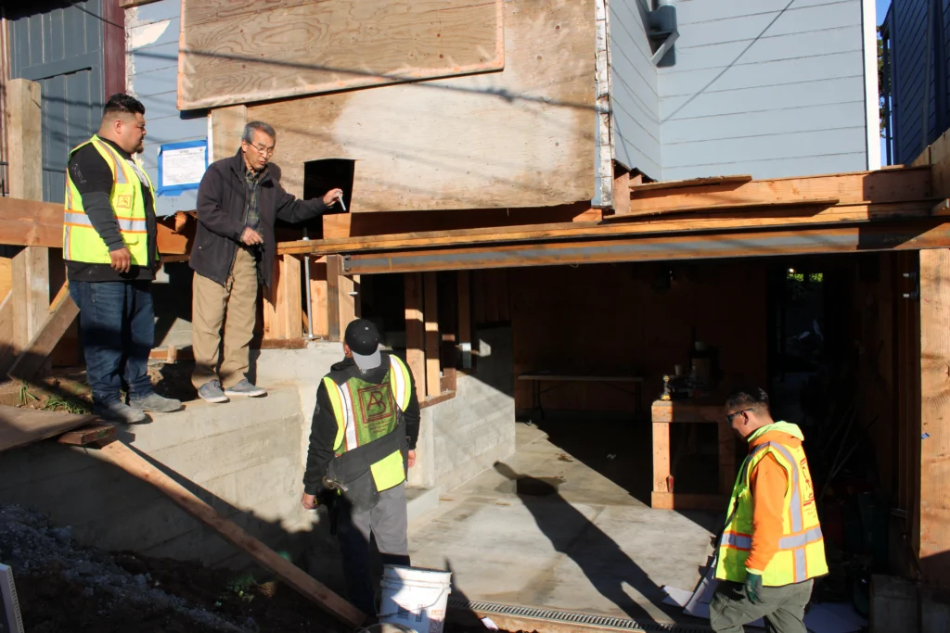
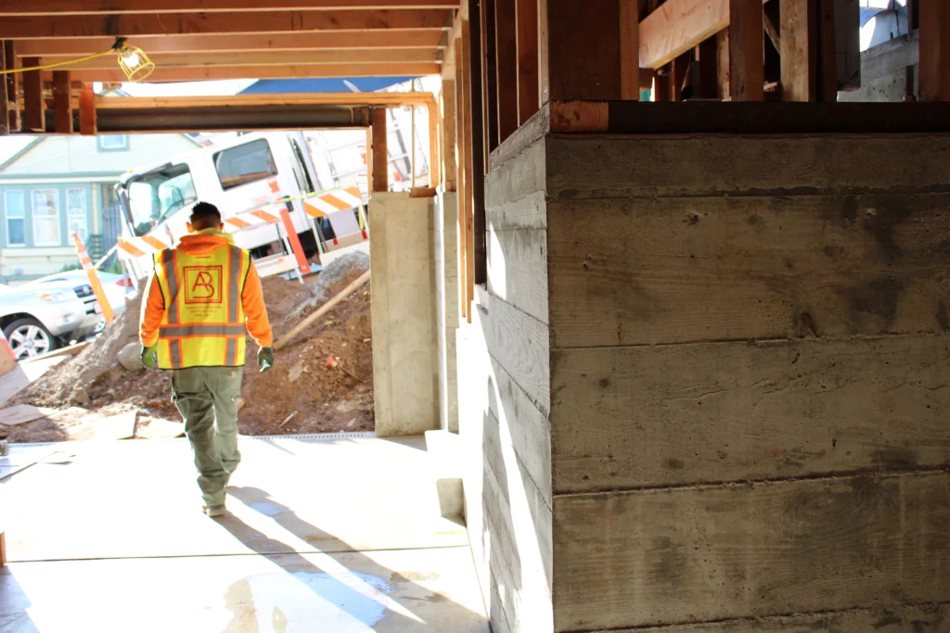
Focus
New Foundation, Garage and Accessory Dwelling Unit (ADU) on a Very Steep Slope
Location
Hunter’s Point, San Francisco
Year
2024
Client Feedback
“I really appreciated Associated Builders’ willingness to accommodate the San Francisco Department of Building Inspection’s heightened review of structural design, including the three different and separate structural engineering firms required to complete plans for the foundation replacement project.”
Project Overview:
Build a new foundation beneath your existing home and create a new garage space as well as Accessory Dwelling Unit (ADU) for rental income.
This project presented significant challenges that only an experienced concrete contractor could manage and resolve. First, the lot is on a 25%+ grade slope. The difficulty of building on a hillside comes down to the incline of the land. Given the inherent risk of landslide when excavating and building a foundation on a steep gradient, the project was required to follow a process of enhanced due diligence. Associated Builders expertly navigated the process of working with a Structural Advisory Committee (SAC) convened by the City and County of San Francisco. As per SAC requirement, Associated Builders constructed a conservatively designed foundation suitable to accommodate a three-story structure, and to safely transfer the gravity and seismic loads for the three-story structure into component soils below the steeply sloping site. Close collaboration among the architect, engineer and builder resulted in a significant cost-savings to owner by redesigning the foundation to more accurately reflect the seismic and gravity loads required for a three-story structure.
Client Vision:
Because the project was located on a steep hillside, the client understood the importance of working with a contractor with a proven track-record of building on challenging slopes. Associated Builders designed a process to remove and replace the old foundation in smaller alternating “slices,” to facilitate inspections and avoid any concerns for neighboring property owners higher up on the same block. While working between two existing homes, Associated Builders needed to make sure the project would not impact those properties. Facilitating courteous and frequent communication between client, adjacent property owners, the project architect and design engineer enabled a relatively smooth process.
Key Takeaways:
1. Steep Slope Mastery: The project, with its hillside challenges and thoughtful solutions, is proof of Associated Builders’ premium construction expertise, effective coordination with a wide variety of stakeholders, and innovative problem solving.
2. Resilient and Aesthetic Concrete Construction: The home’s solid foundation, designed for this heavily sloped plot, is key to a well-built home that can withstand the impacts of earthquakes . Associated Builders’ mastery of concrete construction technique further resulted in foundation walls mirroring the wood grain of concrete forms – providing an aesthetic finish on the level of artisanry.
3. Foundation Construction and Slope Stabilization Experts: Associated Builders’ extensive concrete construction experience enabled it to follow detailed structural engineering plans (which sequenced foundation replacement or “stitching”) and contribute new ideas that brought value. An area of unique expertise includes forming and constructing concrete staircases, an increasingly rare capability in the San Francisco Bay Area.
