Bayview New Foundation and Utilities Connection
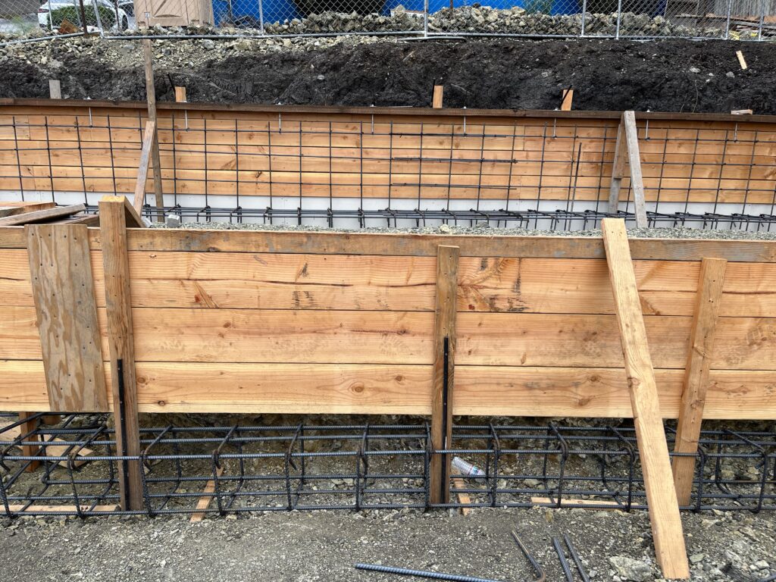
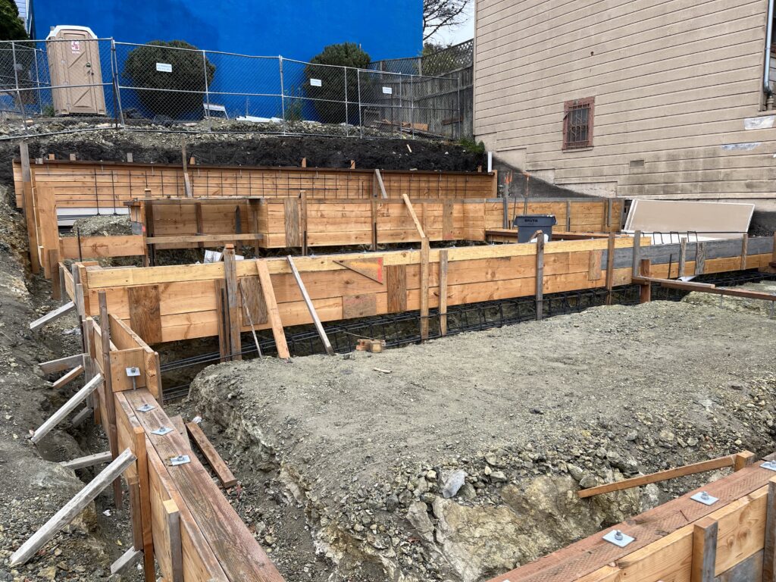

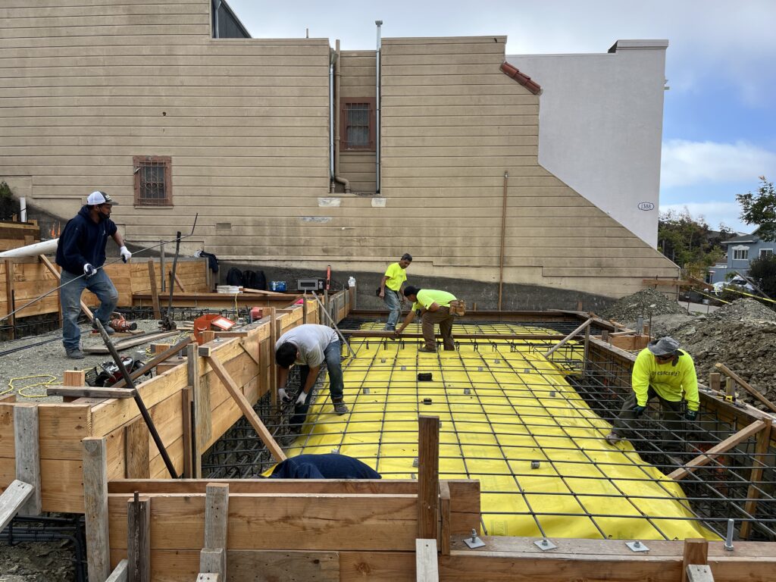
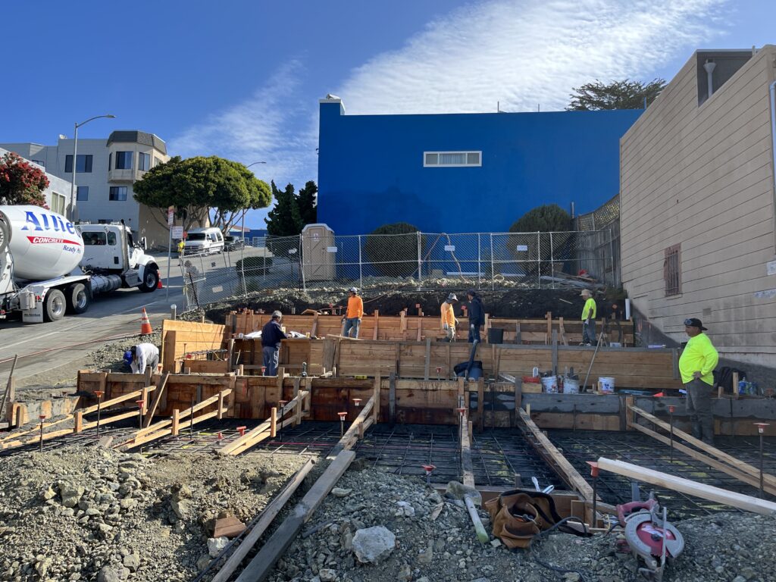
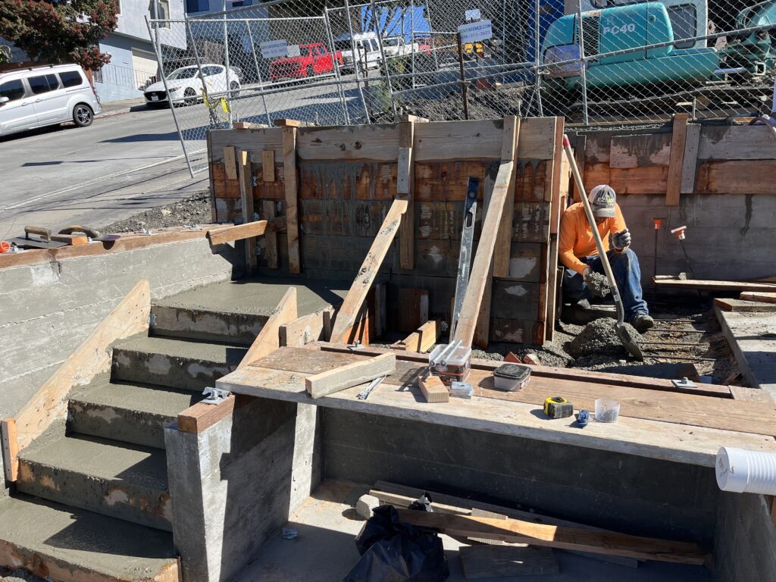
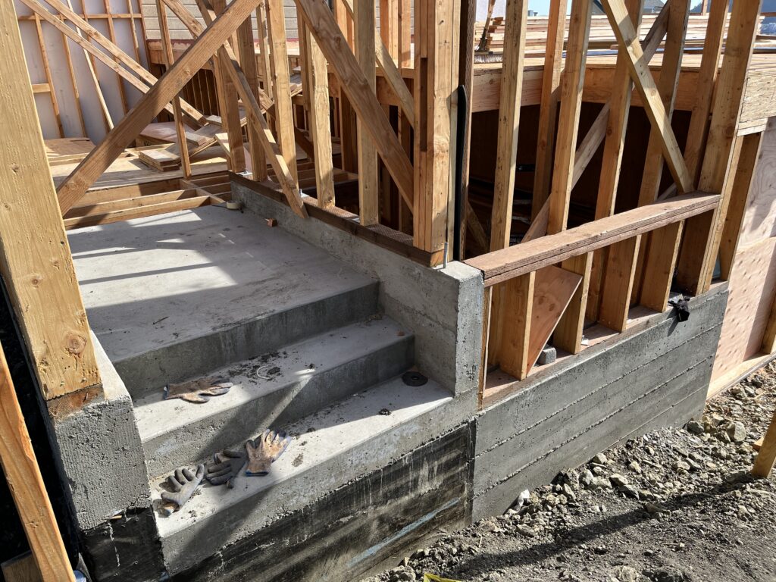
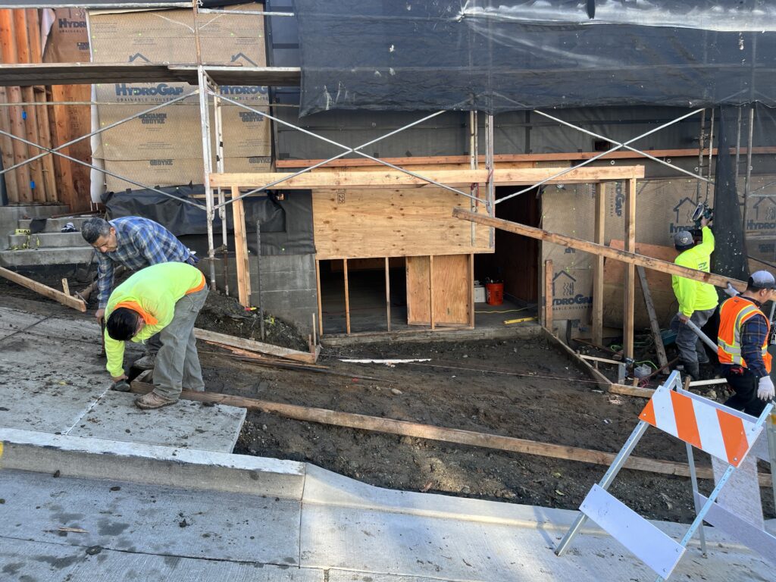
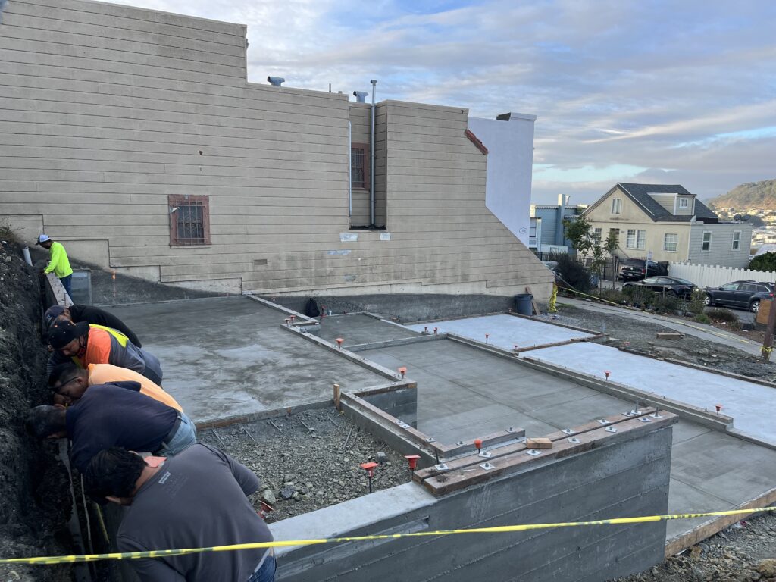
Focus
New Foundation and Utilities on a Hillside Slope; Solar-Ready Roof
Location
Bayview, San Francisco
Year
2023
Client Feedback
“I really appreciated Associated Builders’ willingness to accommodate the San Francisco Department of Building Inspection’s heightened review of structural design, including the three different and separate structural engineering firms required to complete plans for the foundation replacement project.”
Project Overview:
Build a hillside foundation (with utility connections) for a new home and Accessory Dwelling Unit (ADU), garage and driveway; finish with a solar-ready roof.
Concrete foundations are often the unsung heroes of new home construction. A strong, construction-ready foundation is key to a well-built, low maintenance, long lasting home. Associated Builders –in close collaboration with architect Peter Suen of Fifth Arch Design and structural engineer Katy Briggs of Base Design — built a tiered, three section concrete foundation, paving the way for a Minimalist design, three story, three bedroom, two bath home with a studio Accessory Dwelling Unit (ADU). In addition to managing the water, sewerage and electricity connections to this new development, Associated Builders built the driveway and laid sidewalk pavement, requiring an adept ability to coordinate work schedule on a high-traffic public transit corridor. After the house was completed, Associated Builders installed a solar-ready roof.
Client Vision:
Because the property is located on a hillside slope (on a once-blighted corner lot with spectacular mountain views), the architect-developer client understood the importance of working with a contractor with a proven track-record of anchoring structures on challenging slopes. Seamless collaboration with the architect, structural engineer, utilities, neighbors, and inspectors was key to the project’s success. Midway through the concrete work, a modification identified by Associated Builders and architect-developer created much desired storage space under concrete staircase, adding to the property’s livability and functionality. Driveway and utilities trench construction required a traffic management plan, to ensure neighborhood safety and continuous school and municipal bus service. Associated Builders also managed the landscaping preparation, creating a permeable garden space with rainwater barrels.
Key Takeaways:
1. Hillside Mastery: The project – with its hillside challenges and thoughtful solutions – is proof of Associated Builders’ effective coordination between homeowner, architect, building specialists, city planners and more.
2. A Forever Foundation: The home’s solid foundation, specifically designed for this plot, is key to a seismically resilient, long lasting home. The solar-ready roof enables the homeowner to plan for the future.
3. Experts in foundation construction and slope stabilization: Associated Builders’ extensive concrete construction experience enabled it to follow detailed structural engineering plans and contribute new ideas that brought value.
